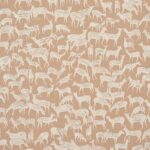Basement Plan
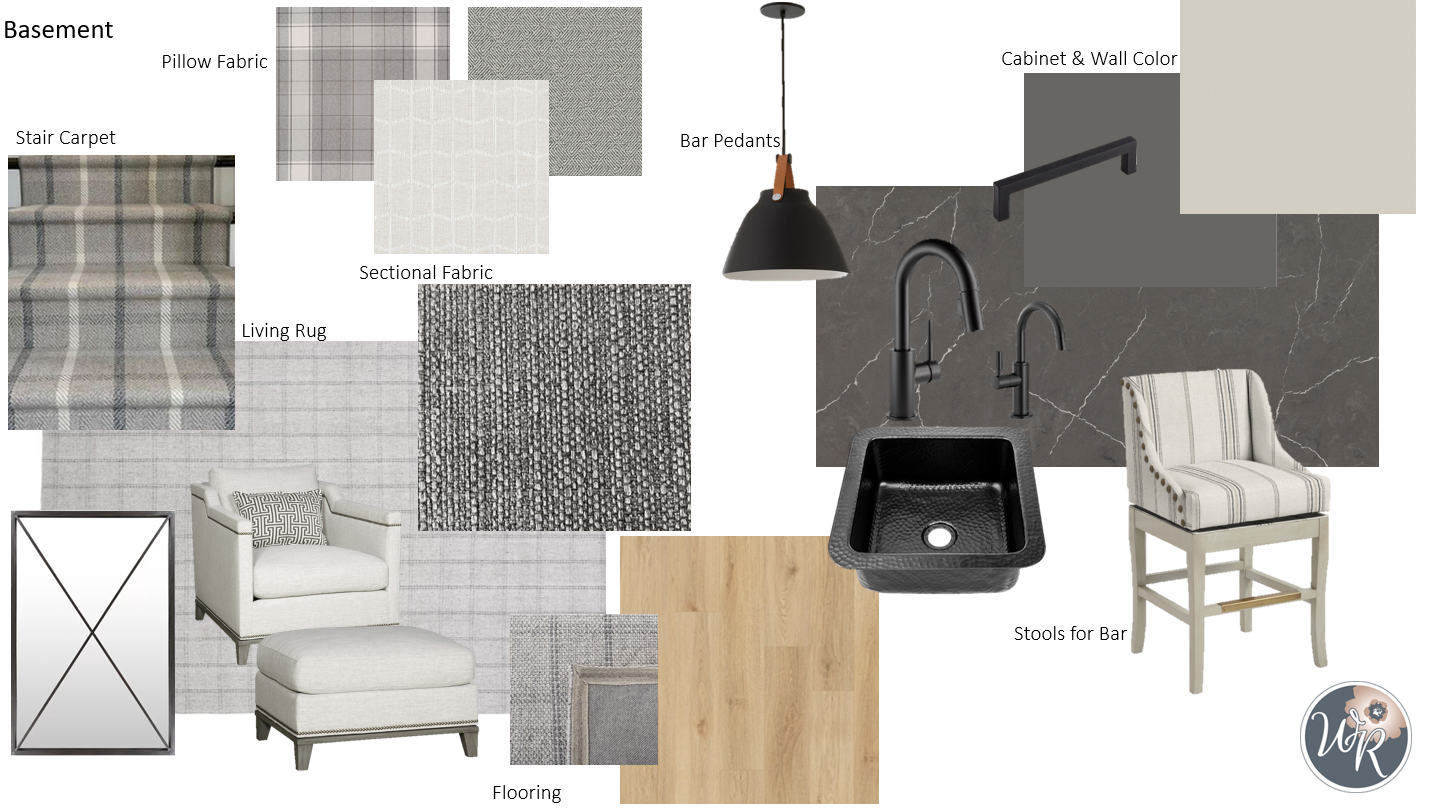
By: Fusebox 06/10/2021
Basement Design
It is hot!! Whew! It feels August out there, but want to know a weird love of mine? Sitting in a hot car with the AC off for the first few minutes. Anyone else? Bueller? I have loved the feeling of a hot car since I was young. Anyway… off topic! You are here for the basement design.
I haven’t shared a lot about this space, but it is one that I am getting more and more excited about. After living in Arizona, Nevada and Texas for 13+ years and not having the option of a basement, we have appreciated having one even more.
Basement Layout
When you come down the stairs it splits in two. To the right is a seating area. It is large enough for a pool table, so I imagine that will happen when our boys are teenagers. For now, it will house our four swivel chairs that have been with us since our Houston days. There is also a toy room, a large gym, a storage room, and the bathroom on this side. The storage room leads to a second set of stairs that go up to our garage. To the left of the stairs is the family room with a gas fireplace and a bar/kitchenette area. There is also a bedroom that has direct access to the bathroom.
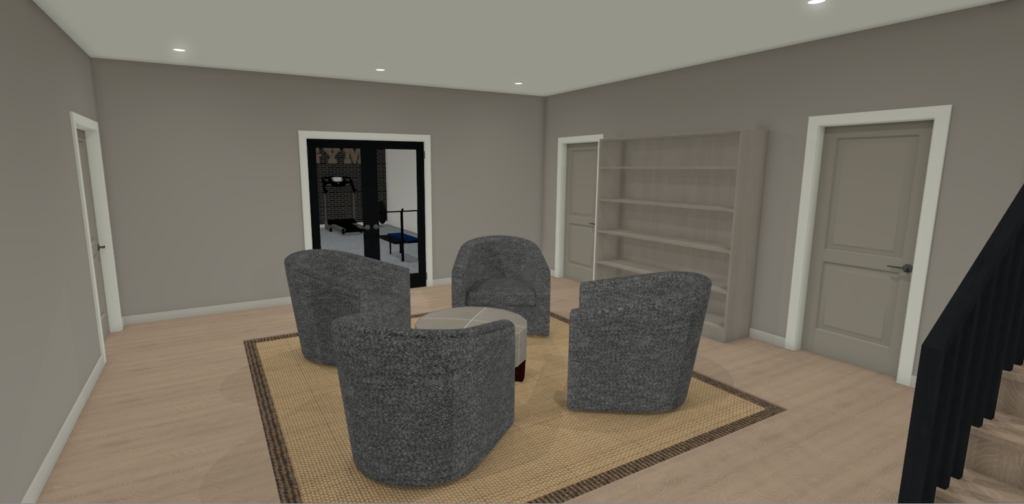
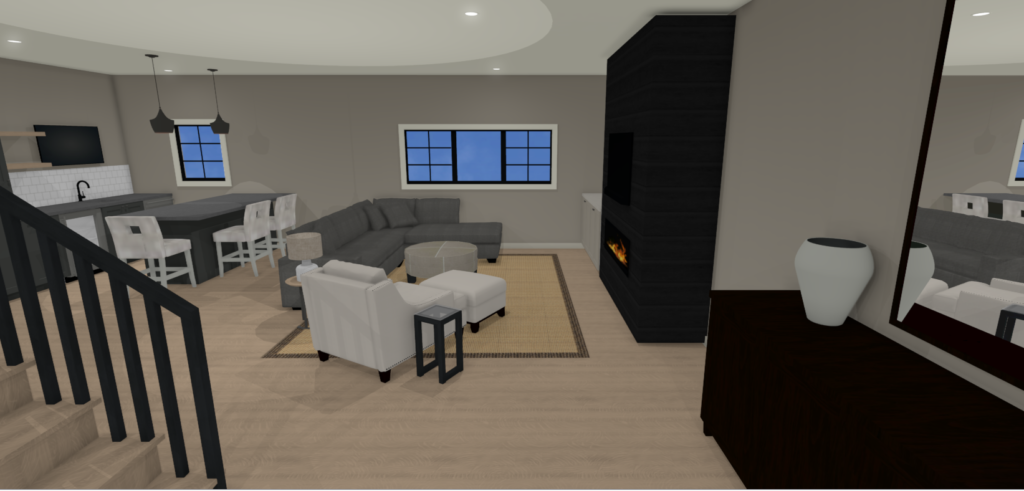
Bar Area
This area has been modified a few times, but I think we have finally landed on a solid design. A few key elements are a tall pantry cabinet that will house a microwave, a built-in beverage fridge, a purified drinking faucet, and a dishwasher. We added the dishwasher at the last minute so we wouldn’t have to haul dirty dishes or glasses upstairs only to then bring them back downstairs. I also think if we have a party it will be handy to have a second dishwasher for big serving dishes or pots and pans.
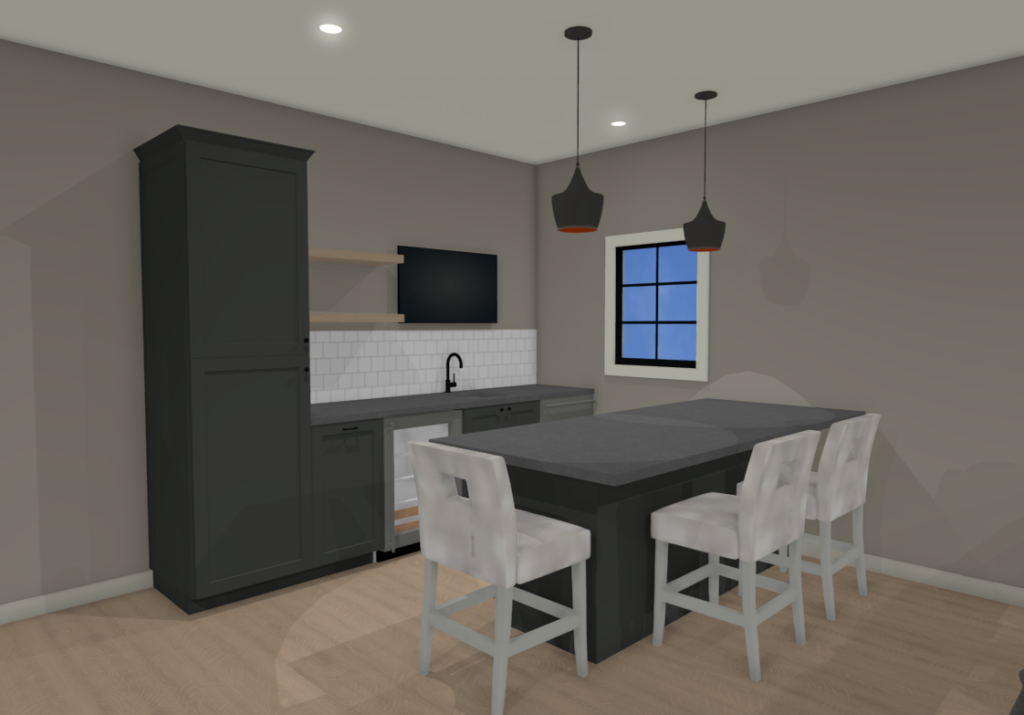
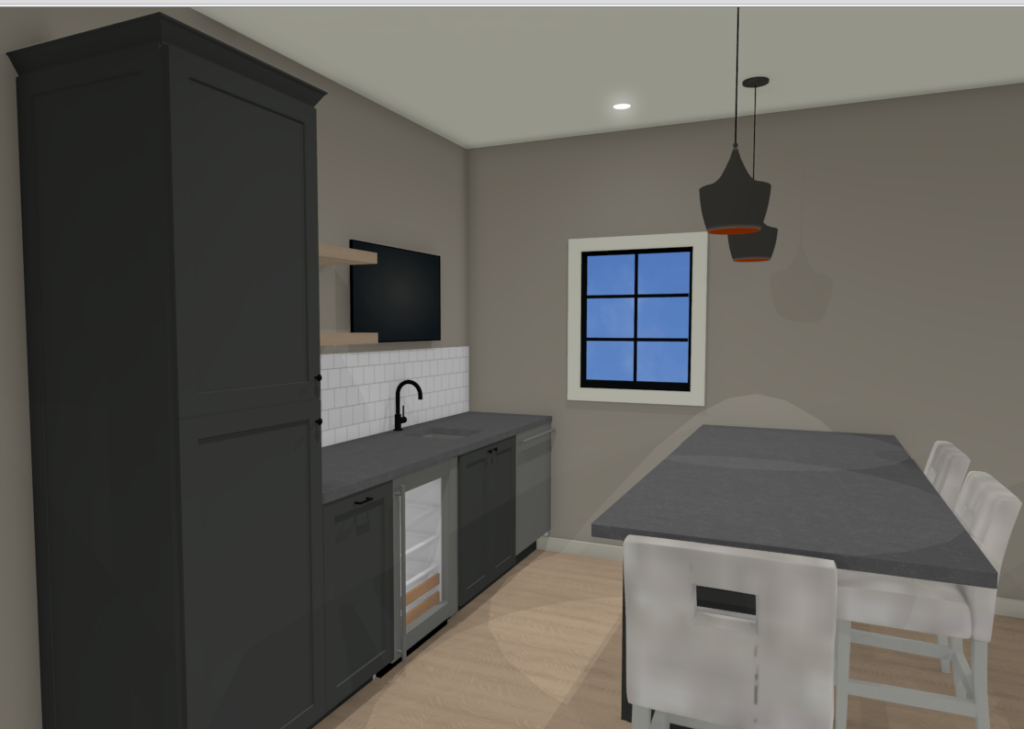
Wine Room
Another element that we added just recently was a wine room. We were standing down there one day looking at the closet below our stairs and we were talking about how we will never use that space (we are fortunate to have a very large storage area). We quickly tossed around the idea of turning it into a wine room. We debated about temperature control but there were a few issues that we ultimately did not want to dive into. We also have a large wine cooler in our kitchen. The rendering below shows where you will enter the wine room in relation to the bar (glass panel door). The second photo is the overall concept of the space.
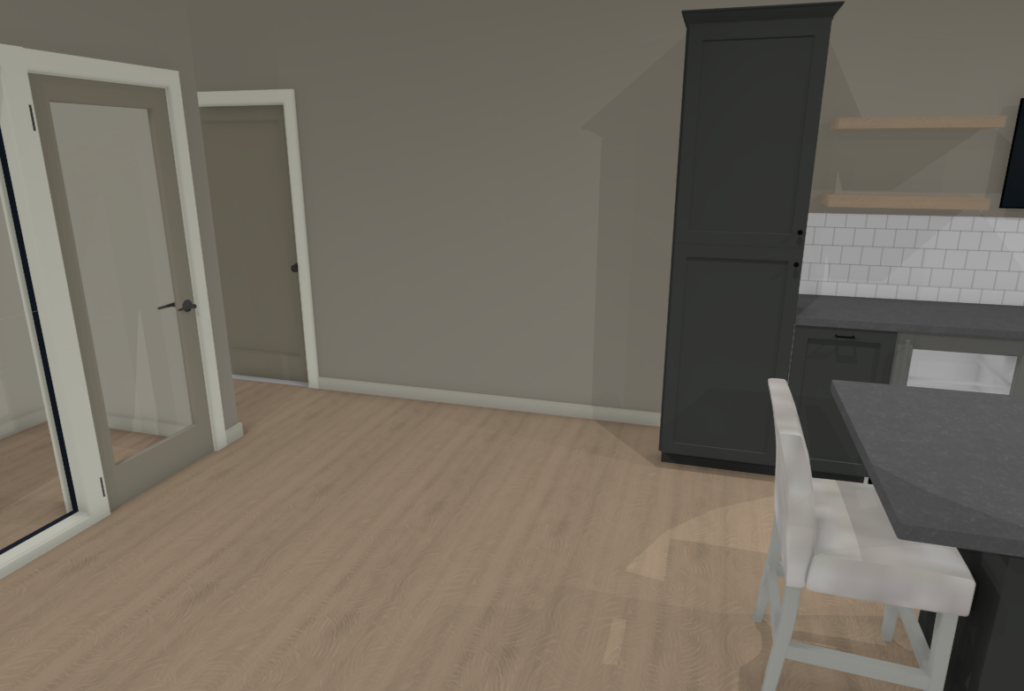
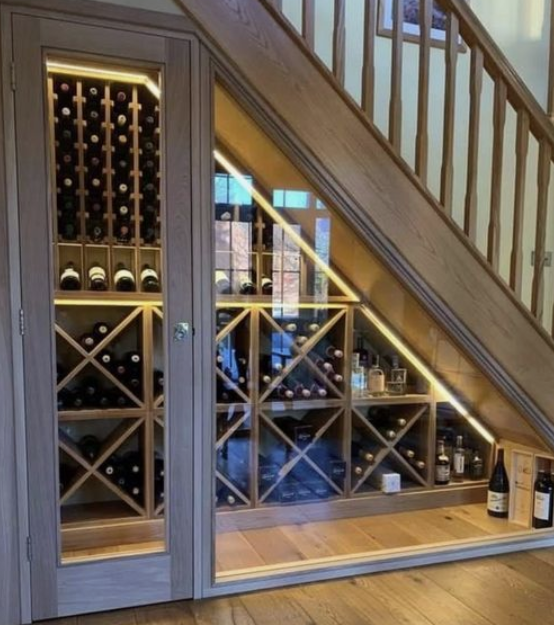
Basement Design Overview
This is a pretty good peek at the general direction of the basement. Neutral, but lots of pattern and texture for a comfortable, relaxed vibe. The barstools, chair and ottoman, and swivel chairs (not pictured below) are all things we already have. We are ordering a new sectional because the one we have now is small and not overly cozy. It was purchased for our much smaller Houston home and was meant to have a dressier look (tight back, tufting). It also has a chaise lounge that is on the wrong side for this space. Instead, I ordered a large sectional that our family can squeeze on for movie night. I also selected a performance fabric so it’s practical with kids.
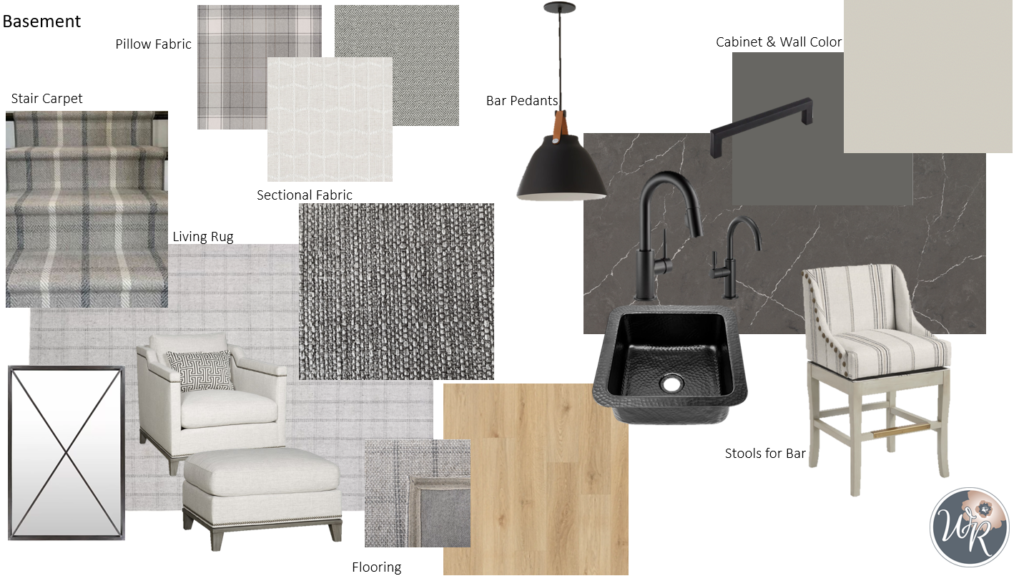
General Progress
Elsewhere in the house the crews are cranking out work. Tile and cabinetry work, and most exciting, the ceiling beams are going up in our bedroom and the living room. I am hoping to swing by there today and will try to remember to post a picture tonight. Counting down the days until we move in August!
